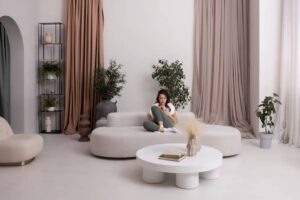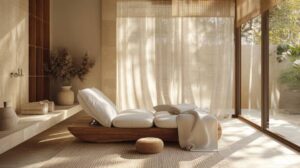The Home & Interior Blog

Creating Zones with Minimalist Furniture Arrangements
Minimalist design isn’t just about what you remove—it’s about what you arrange. And when it comes to open floor plans or compact spaces, zoning with furniture is one of the most practical and visually calming techniques you can use.
Imagine this: no walls, no cluttered dividers—just the intuitive placement of a sofa, rug, or bench subtly guiding you from one function to another. That’s the magic of minimalist zoning. It lets you create flow without fuss, separating work from rest, eating from lounging, and sleep from socialising—all while keeping your space beautifully open.
In this blog, we’ll explore how to zone a space using minimalist furniture and design principles. You’ll learn why zoning matters, how to do it well, and how real people are making the most of their open floor homes without losing their sense of order and calm.
Why zoning matters in minimalist layouts
Minimalism values simplicity—but that doesn’t mean your home should lack structure. Especially in homes with open layouts or fewer rooms, well-defined zones help you organise your routines, support focus, and reduce visual noise.
What is spatial zoning?
Zoning is the art of breaking down an open space into functional areas, without using physical walls. Instead, you rely on subtle visual cues like furniture placement, lighting, rugs, and decor to define where one activity begins and another ends.
This is especially important when:
- You’re working with an open floor plan
- You live in a small flat or studio apartment
- You want to encourage certain habits (e.g., tech-free dining)
- You’re creating dual-purpose areas (like a guest-bedroom combo)
Foundational principles of minimalist zoning
Start with your lifestyle, not your furniture
Before moving anything, get clear on your needs. Do you need a quiet place to read? A focused area for work? A comfortable space to eat without distractions? Build zones around how you live, not how you think a room “should” be set up.
Let furniture define borders
Forget bulky partitions or screens. The placement of your sofa, table, bench, or shelving can serve as a soft but effective boundary.
For instance, in open-plan spaces, placing your sofa with its back to the dining area creates a natural divide. A simple bookshelf can visually separate a sleep space from a lounge nook in a studio.
Minimalist furniture zoning techniques
Let’s break down the most effective (and beautiful) ways to create zones using nothing more than your furniture and a bit of thoughtful planning.

Use rugs to define floor space
Rugs are a minimalist’s secret zoning tool. A large area rug under your sofa and coffee table immediately says, this is the lounge area. A different rug under your dining table says, this is for meals.
- Choose neutral tones to stay aligned with minimalist aesthetics
- Go for natural fibres or low-pile designs to keep things grounded
- Size matters—make sure furniture fits within the rug to maintain balance
This works especially well in rooms where walls are sparse and natural boundaries are needed.
Back-facing furniture for invisible borders
Sofas, benches, and consoles placed with their backs facing another area act as simple, effective boundaries.
- Position your sofa to divide a lounge and dining space
- Use a slim console behind the sofa for additional storage
- Place a daybed or low bench between the sleeping and living zones
These visual breaks help delineate space while maintaining openness—a subtle but powerful zoning trick.
Modular shelving as a dual-purpose divider
Open shelving is a versatile option for zoning while maintaining airflow and light. It’s especially handy in tight spaces where you want some separation but still need every inch to be functional.
- Use shelves between a bed and a living area in a studio
- Add greenery or neutral storage boxes for softness
- Ensure it’s open on both sides to avoid creating bulk
This kind of layout is ideal when you’re exploring floating furniture design for minimalist spaces, because it complements visual lightness with gentle structure.

Lighting and ceiling lines to support spatial flow
Pendant lights, floor lamps, and even ceiling beams can guide the eye and support zoning without any added furniture.
- Hang a pendant light over the dining table to anchor the space
- Use a floor lamp in your reading corner to set it apart
- Align ceiling fixtures or tracks with your furniture layout
Lighting adds mood and intention to each zone, without disrupting minimalist flow.
Common mistakes to avoid when zoning
As you create zones in your minimalist home, here are a few things to watch out for:
- Overcrowding with small pieces: One large item often does more than three little ones.
- Clashing colours between zones: Stick to a cohesive palette, even across different functions.
- Floating items without anchors: A rug, lamp, or art piece helps “ground” each zone.
- Blocking natural light or flow: Make sure zones don’t interfere with walking paths or windows.
Zoning is most effective when it’s quiet and clear, not when it calls attention to itself.
When zoning supports your minimalist habits
The beauty of minimalist furniture arrangements is that they can reinforce the way you want to live, not just how you want your space to look.
Zoning your home helps:
- Reduce multitasking stress: You know where to work, eat, or relax without overlap
- Support mindful routines: Zones set the tone for calm rituals, like journaling or evening tea
- Create boundaries in shared spaces: Helpful in households with kids, partners, or flatmates
- Give your brain visual rest: Instead of one big, undefined room, you get the soft structure
If you’re building daily minimalist habits into your routine, zoning is a practical extension of that intention. It turns space into behaviour.
Final thoughts: let your furniture lead the flow
Zoning with minimalist furniture isn’t just a design choice—it’s a way to support your daily rhythms. It allows you to simplify, not by stripping back function, but by aligning each part of your home with what it’s really for.
Whether you’re dealing with a sprawling open-plan room or a compact studio, smart placement and a few well-chosen pieces can do all the heavy lifting. Let your sofa draw a line between work and rest. Let your rug whisper this is where we gather. Let your layout reflect your values, not just your square footage.
Want your home to feel clearer, calmer, and more cohesive? Start zoning. Just one shift can change how your whole space feels.









