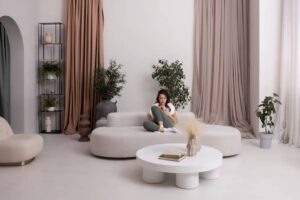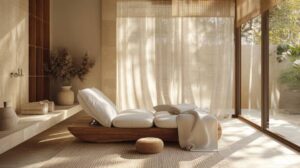The Home & Interior Blog

Designing Multi-Purpose Common Areas with Minimal Clutter
Open-concept homes. Studio flats. Small family houses. Many of us live in homes where one room has to serve several roles—sometimes all in a single day. Breakfast nook in the morning, work zone by midday, playroom or lounge at night.
While this flexibility can be convenient, it also invites chaos. And visual clutter.
The answer? Intentional design. Multi-purpose rooms don’t have to look like they’re doing too much. With a minimalist approach to layout and function, you can create spaces that support your daily flow, without mess, noise, or tension.
This blog will walk you through how to design a flexible, shared space that’s beautifully streamlined, easy to manage, and calming to be in—whether you live with family, roommates, or solo.
What makes a space truly multi-purpose?
A true multi-purpose common area is one that transforms seamlessly between functions without requiring major clean-ups or furniture rearrangement each time. Think of it as a chameleon: the room adapts to what’s needed without losing its simplicity.
Typical combinations include:
- Living and dining area
- Home office and lounge
- Study and creative space
- Play area and adult conversation zone
But instead of cramming in more furniture or juggling mismatched storage, the goal is to let each function breathe within a shared layout.
Foundational minimalist principles for multi-use design
Before choosing any furniture or décor, it helps to anchor your approach with key minimalist ideas:
- Form follows function: Design the room around how it’s actually used, not how it “should” look.
- Edit ruthlessly: Only include items that support daily use. Everything else is noise.
- Create visual zones: Use layout, light, rugs, or furniture orientation to guide the eye and support flow.
- Storage is sacred: The smoother it is to put things away, the more sustainable your setup will be.
- Declutter with empathy: Shared spaces often mean shared ownership. Respect everyone’s needs in the process.
Understanding the needs of your shared household
Before designing your room, spend time observing how it’s currently used. Ask yourself:
- What activities happen here each day?
- Who uses the space most, and when?
- Where do things get messy or inefficient?
- What is visually or mentally overwhelming about the space?
Once you’ve mapped this, begin grouping activities by function and time. This helps define your spatial “zones” without adding physical dividers.
For example:
- Morning use: coffee, kids playing, quick work, email
- Afternoon: remote work or study, light chores
- Evening: meals, relaxation, family catch-ups
If your setup includes zones for activities like reading or yoga, you might benefit from creating aesthetic ritual corners that integrate seamlessly into the shared space.
If you’re looking to invest in quality pieces that serve multiple purposes, consider incorporating convertible furniture into your setup strategy for minimalist homes.
Creating zones without physical walls

1. Use furniture to define areas
Furniture layout can suggest where one function ends and another begins, without the need for screens or dividers.
- Sofas back-to-back: define lounge vs. work zones
- Rugs: anchor specific use areas (e.g., kids’ corner or dining table)
- Floating shelving: separates uses while maintaining visual openness
2. Keep colour palettes cohesive but distinct
Subtle changes in colour tones or textures can help distinguish areas without cluttering the space.
- Neutral tones for the lounge
- Soft greens or blues near work zones
- Warmer accents in dining areas
The key is cohesion—avoid overly segmented schemes that compete with each other.
3. Maximise light and verticality
Let natural light support your zoning. Place work desks or reading nooks near windows, and install layered lighting (like task lamps or dimmable overheads) to help shift the room’s mood as needed.
Wall-mounted shelves or art can also visually section off one area from another while maintaining flow.
Choosing furniture for flexibility and calm
In a minimalist shared space, multi-functional furniture is gold. It allows you to shift uses without adding bulk.
Key picks for versatile layouts:
- Extendable or fold-down dining tables
- Ottomans with hidden storage
- Convertible sofas or daybeds
- Wall-mounted desks or drop-leaf tables
- Nesting stools or stackable chairs
Storage solutions that make multi-use possible
One of the biggest hurdles in shared spaces is clutter creep. You start with a clean space, then quickly lose it as activities stack up.
The solution? Smart, accessible, invisible storage.

Options that work:
- Closed sideboards or buffets: great for media equipment, dinnerware, or craft supplies
- Lidded baskets: ideal for toys, throws, or books
- Benches with storage: perfect for entryways or under windows
- Modular cubes or wall units: adapt to different types of storage and blend into the background
Label what needs labelling—but keep surfaces as clear as possible. This invites calm, even when life is busy.
Daily habits that maintain the flow
A well-designed multi-use space won’t stay calm on its own. But it doesn’t require strict rules—just consistent cues and habits.
- Morning reset: open blinds, return items to zones
- Midday check-in: tidy shared surfaces
- Evening close-down: light candles, put away tech, reset furniture
If you’re living with others, use shared language: “Let’s reset the dining zone” feels more inviting than “Please clean your mess.”
This aligns beautifully with the rhythm of a minimalist family home and avoids common tension points around upkeep.
Mistakes to avoid when designing multi-purpose spaces
- Over-zoning: Too many distinct areas can make a room feel chopped up.
- No storage plan: If there’s no place for things to go, they’ll end up everywhere.
- Uncomfortable furniture: Don’t sacrifice comfort for form. A beautiful sofa that no one wants to sit on defeats the purpose.
- Ignoring lighting: Light influences mood and function. One overhead bulb won’t do.
- Failing to involve everyone: If it’s a shared space, make shared decisions. That’s how the setup lasts.
Final thoughts: less space, more purpose
A multi-use common area isn’t just a solution to limited space. It’s a design opportunity—a chance to rethink how rooms can reflect your daily needs, habits, and values.
With minimalism as your guide, you can build shared spaces that feel lighter, clearer, and more welcoming to everyone who uses them. All it takes is a bit of planning, a dose of empathy, and a commitment to choosing what works over what simply fills space.
So pick one corner. Define one purpose. Store one item well. Your minimalist shared layout starts with a single, intentional choice.









